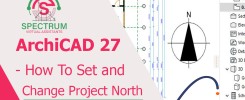In the world of architecture and design, precise and detailed drawings are essential for effective communication and visualization of ideas. ArchiCAD 26, a powerful Building Information Modeling (BIM) software, provides architects with a robust platform to create accurate and visually stunning representations of their designs. In this tutorial, we will focus on the step-by-step process of drawing a corner window in ArchiCAD 26, emphasizing the importance of precision and attention to detail.
Step 1: Set Up Your ArchiCAD 26 Workspace
Before diving into the drawing process, it’s crucial to ensure that your ArchiCAD 26 workspace is configured appropriately. Arrange your toolbars, palettes, and menus in a way that suits your workflow. Familiarize yourself with the drawing tools, as a good understanding of the software’s capabilities will significantly enhance your efficiency.
Step 2: Start a New Project
Open ArchiCAD 26 and create a new project file. Choose the appropriate project settings, such as units, scale, and drawing parameters, based on the requirements of your design.
Step 3: Draw the Building Shell
Begin by sketching the building’s exterior shell using the Wall tool. Define the basic layout and dimensions of your structure, taking into account the specific architectural elements you want to incorporate, such as the corner window.
Step 4: Insert Corner Window Components
Access the ArchiCAD 26 library and choose the corner window components that best suit your design. Drag and drop these elements onto your drawing, ensuring that they align seamlessly with the building shell. Adjust the size and orientation of the corner window as needed.
Step 5: Fine-Tune the Window Details
To add a touch of realism to your drawing, delve into the details of the corner window. Use the editing tools to adjust parameters such as frame thickness, sill height, and glass type. Experiment with different materials and finishes to achieve the desired aesthetic.
Step 6: Incorporate Surrounding Elements
Enhance the overall design by incorporating surrounding elements such as landscaping, exterior finishes, and contextual details. Consider the impact of natural light and shading on the corner window to create a harmonious and functional architectural composition.
Step 7: Utilize Advanced Features
Explore ArchiCAD 26’s advanced features, such as parametric objects and smart modeling tools, to further refine your corner window design. These features allow for precise control over the geometry and performance of architectural elements, ensuring accuracy and efficiency in your drawing process.
Step 8: Generate 2D Documentation
Once satisfied with the 3D representation of your corner window, transition to the 2D documentation phase. Create detailed floor plans, elevations, and sections that accurately convey the design intent. Pay special attention to dimensions, annotations, and other essential information for construction and collaboration purposes.
Conclusion:
Drawing a corner window in ArchiCAD 26 is a nuanced process that requires a combination of creativity, technical skill, and a deep understanding of the software’s capabilities. By following this step-by-step tutorial, architects and designers can master the art of creating precise and visually compelling architectural drawings that bring their visions to life. With ArchiCAD 26 as your tool of choice, the possibilities for innovative and aesthetically pleasing designs are limitless.
Learn ArchiCAD today! Unlock the Power of ArchiCAD: Learn How to Use It Today! Our easy-to-follow tutorials will guide you every step of the way. Click now and start creating your dream designs with ArchiCAD! ArchiCAD today! ArchiCAD Floor Plan Tutorials
Ever Wanted to learn how to use AutoCAD? Today is your lucky day! Watch our tutorials by clicking on this link AutoCAD Floor Plan Tutorials
Watch more tutorials on our Youtube Channel by clicking on this link Spectrum Virtual Assistant YouTube Channel.
If our videos were helpful, please subscribe, Like, and Share to support our channel and comment on the video. Thank you for


